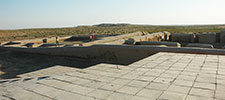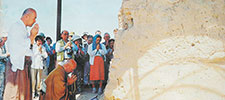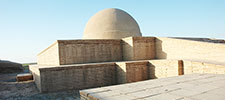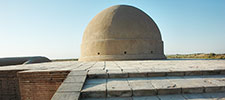Buddhist temple complex Fayaztepa
Fayaz tepa bears witness to a key period of the region's history, during which the encounter of Buddhist and Greek cultures took place. The excavations which the Archeological Expedition discovered comprised a large rectangular monastery faced by a stupa, located on the north¬eastern part of the site.
The complex has three main units: the southern unit -L (A) containing accommodation for pilgrims including dining rooms and kitchens; the main monastery (B) situated in the centre; and the northern unit (C), probably used for lectures and ceremonies. The central part (B) is built around a courtyard (30x20), surrounded by a colonnade and a series of rooms. Units A and C also featered a number of internal courtyards and colonnades. The overall building was laid on a gravel layer, avoiding humidity in the Pakhsa (hand-shaped mud) walls, which were about 1.4m thick and up to 4.5111 high. Roofs featured barrel vaults made of sun-dried mud bricks (adobe) over the enclosed spaces, and flat roofs supported by wooden beams over the colonnades.
Fayaz tepa was built during the reign of the Kushan Kings (ist to 3rd centuries CE). One of the characteristics of this site is the quality and the good state of conversation of the remains unearthed, the variety and richness of the artifacts and wall paintings discovered, which represent an exceptional testimony of Kushan period art, with clear influences from both Buddhist and Greek cultures.



